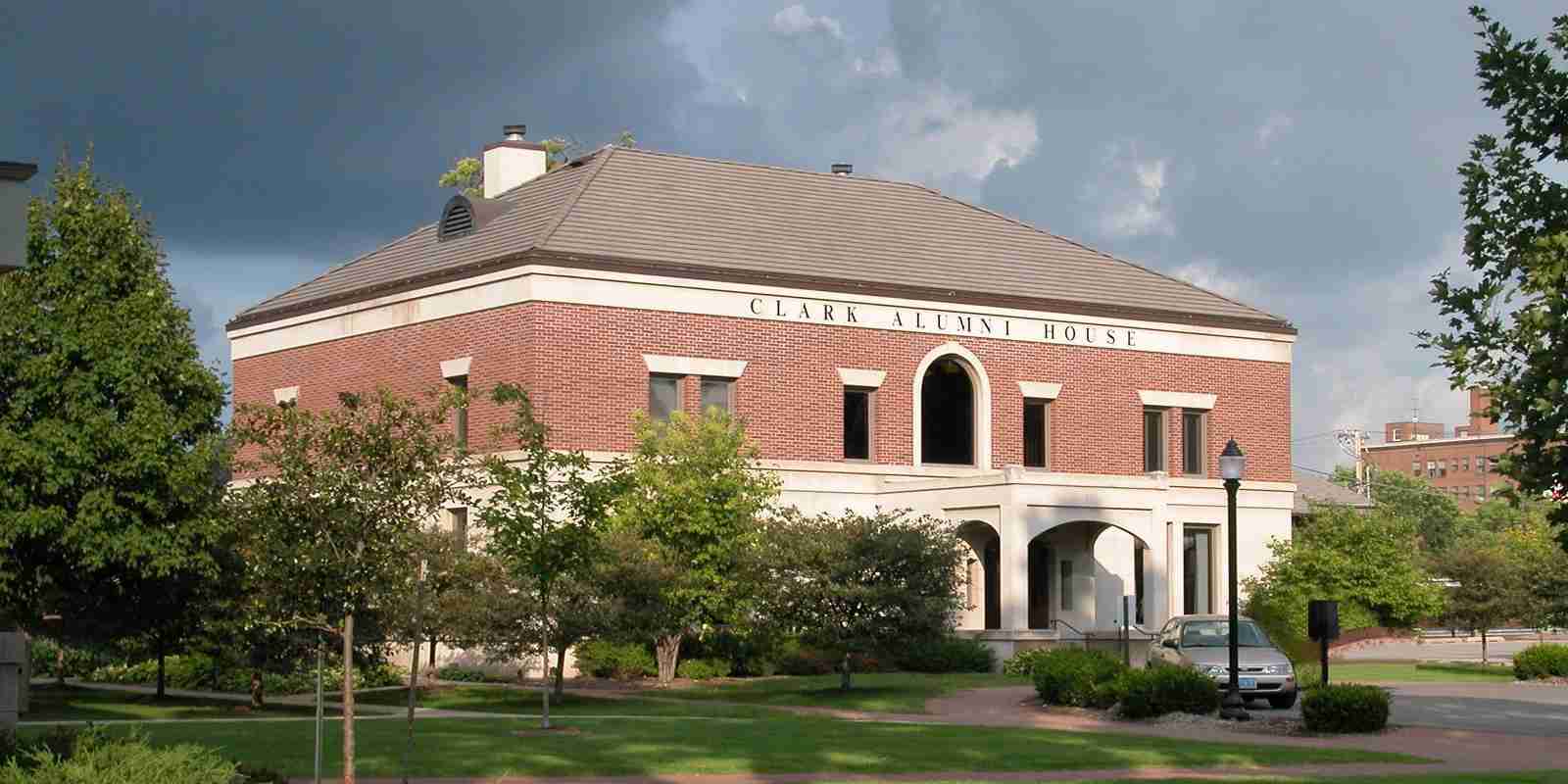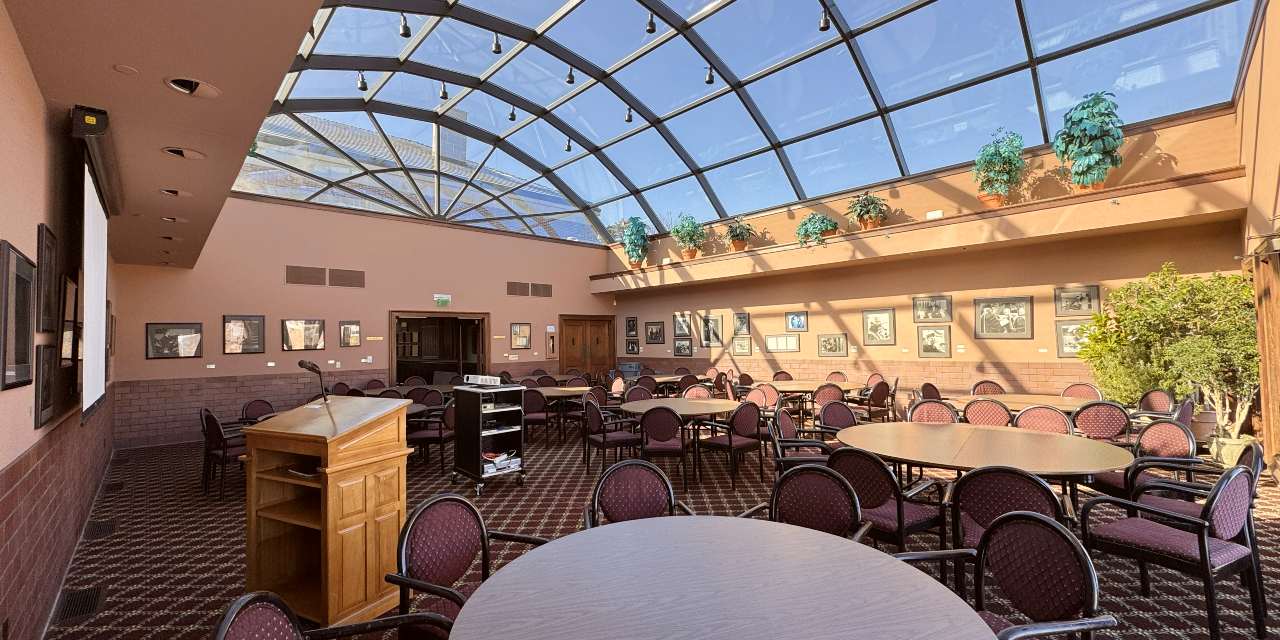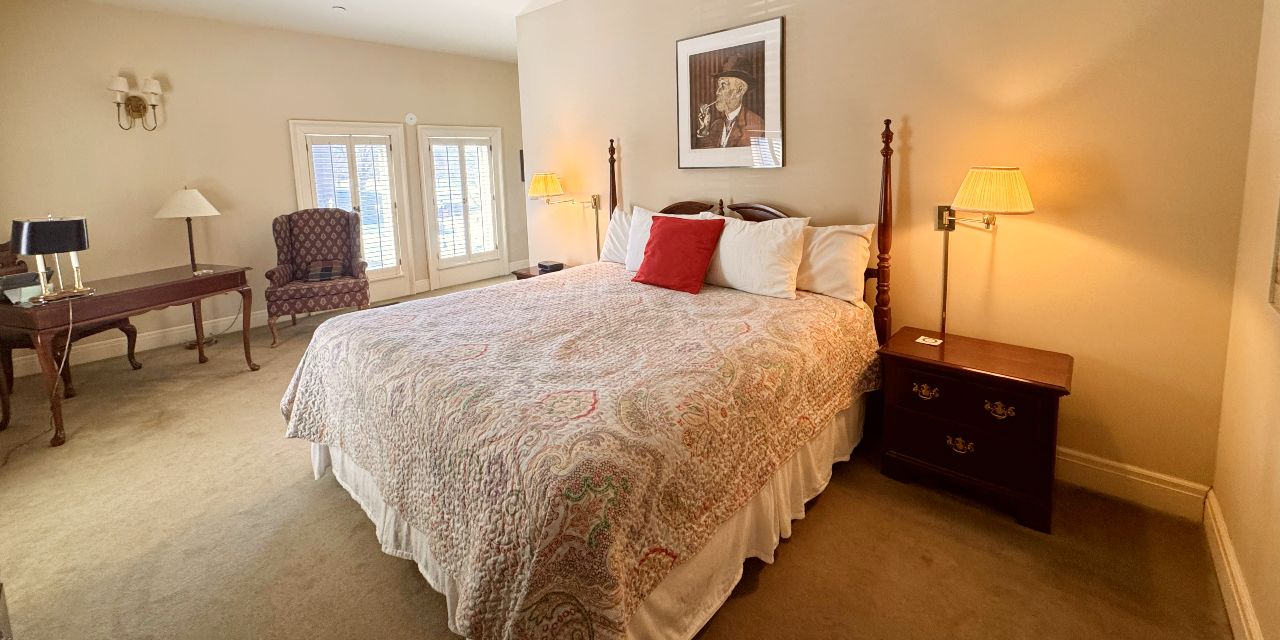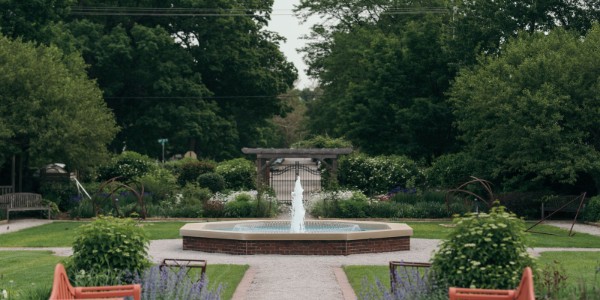
Clark Alumni House
Welcome to the Clark Alumni House

Submit your request today!
The Clark Alumni House is a Georgian-style residence on the campus of Coe College that serves as a welcoming gathering place for alumni, campus partners and community guests. Completed in 1993 through the generosity of K. Raymond Clark ’30, the House features elegant event spaces, a brick terrace and formal English garden, as well as four private guest suites, including accessible accommodations. Primarily used for college and alumni events, the Clark Alumni House is also available, as scheduling permits, for community use.
Learn about the history of the Clark Alumni House.
The Great Hall
The Great Hall is the primary event space and is often used for receptions, ceremonies and large gatherings. With soaring ceilings measuring 26 feet high and a length of 43 feet, the room was intentionally designed to feel open and dramatic. The space comfortably accommodates seated or standing events and can be arranged with round, rectangular or bistro-style tables.
Dining Room
The dining room is a versatile, light-filled space designed to accommodate a wide range of events. Measuring 40 feet by 35 feet, the room comfortably seats up to 90 guests and accommodates 10 round tables including five large and five small tables. Six-foot rectangular tables are also available and are ideal for a buffet-style service. This space is well-suited for wedding receptions, family reunions, conferences, and similar gatherings. The room includes a podium and microphone, a drop-down projector screen measuring 60 inches by 80 inches and a projector for presentations. A vaulted glass ceiling enhances the atmosphere and makes the space equally appealing for daytime and evening events. Please note that the kitchen may only be used by our licensed catering partner, Sodexo.

Conference Room
The Conference Room provides a formal, book-lined setting ideal for meetings, board gatherings and presentations. The custom solid walnut conference table and hand-carved chairs seat up to 20 guests. The room measures 29 feet, 6 inches long by 21 feet, 9 inches wide, offering a comfortable but professional atmosphere.
Living Room
The Living Room is a smaller, intimate space best suited for informal meetings, small gatherings or breakout conversations. It comfortably accommodates up to 10 guests and retains historic furnishings and architectural charm.
Guest Suites
The Clark Alumni House includes four private guest suites on the second floor for overnight stays. Two suites feature king-sized beds, and two suites offer two twin beds each. One suite is fully accessible, and an elevator provides access between floors. Each suite includes a private bathroom, television, writing desk, coffee maker and ample closet space.

Terrace and English Garden
The brick terrace and formal English garden provide a picturesque outdoor setting for receptions, ceremonies and photography. The terrace measures 26 feet by 48 feet, with additional extensions, and opens to garden pathways, benches, a fountain and a bronze sculpture. Outdoor events may accommodate up to 125 guests on the surrounding lawn.
Learn about the Clark Alumni House Garden.
For more information, including rates and availability, contact the Clark Alumni House
The Clark Alumni House
Coe College
1220 First Ave. N.E.
Cedar Rapids, IA 52402
Phone: 319.399.8555
Email: alumnihouse@coe.edu
